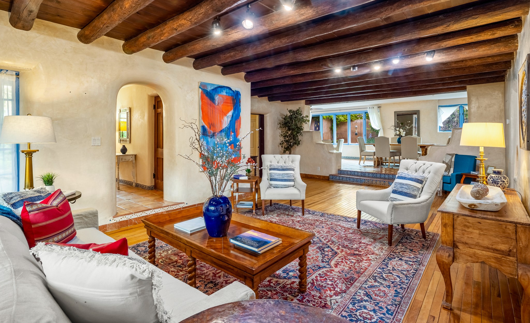




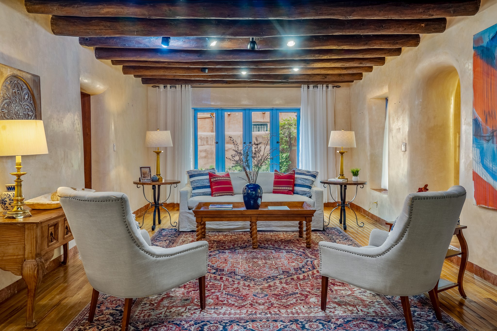
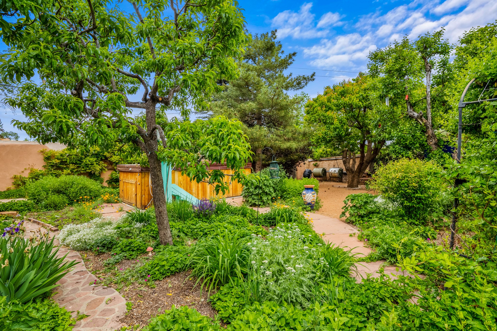
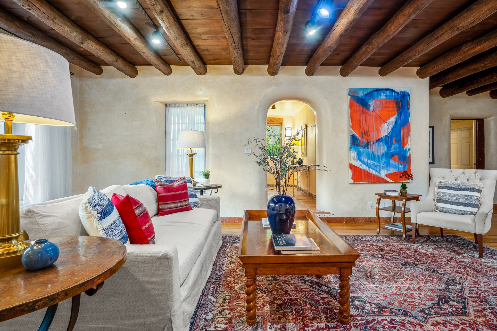
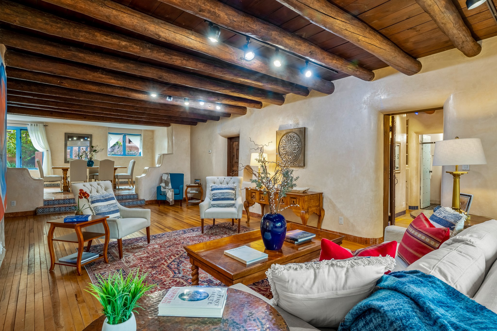


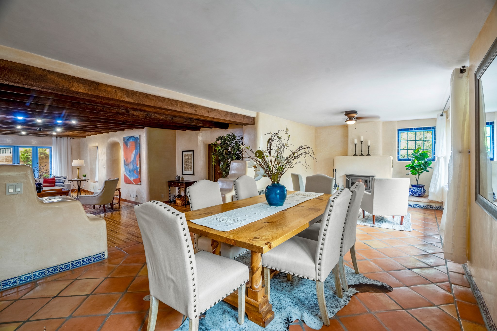



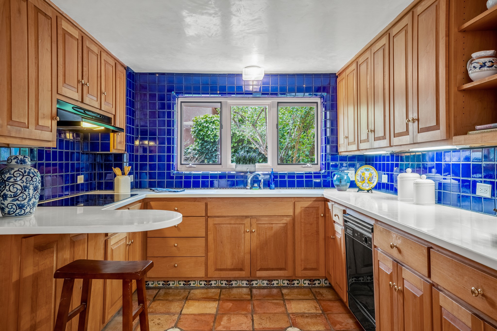
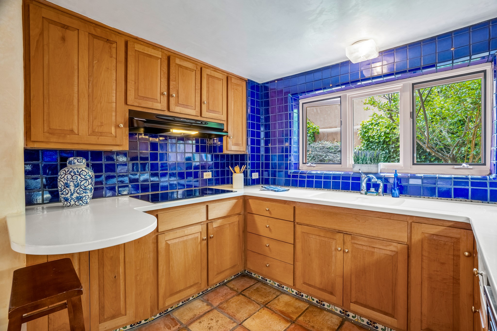


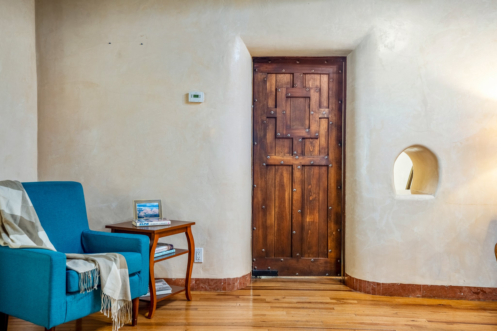




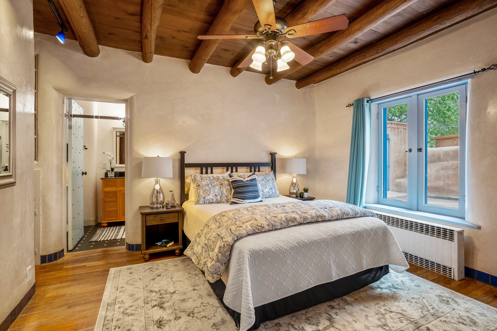
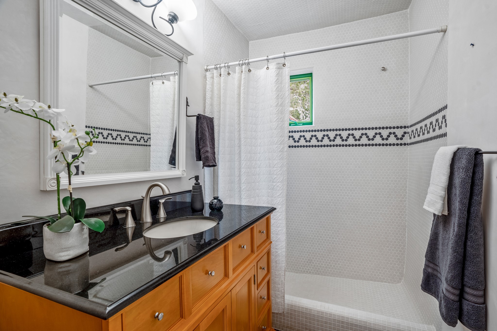

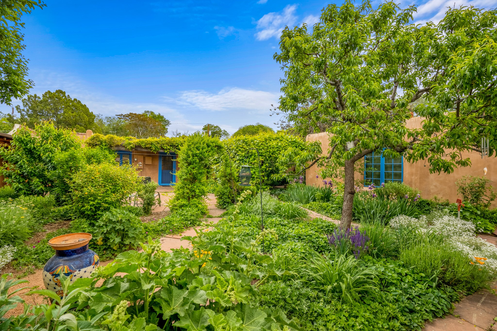
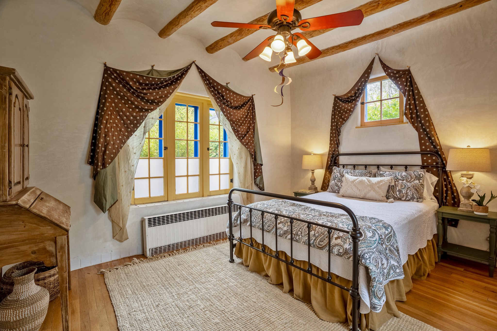
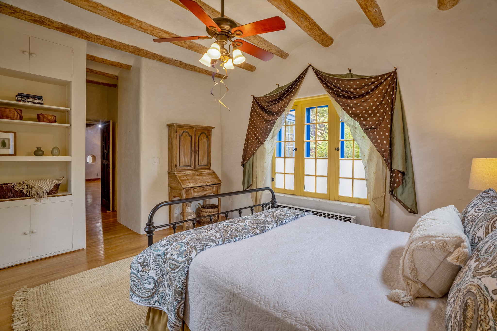
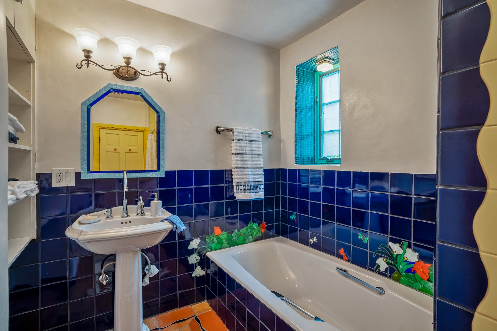
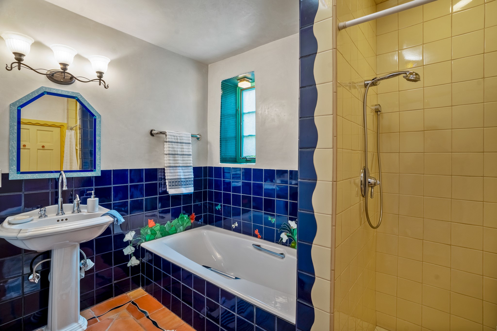

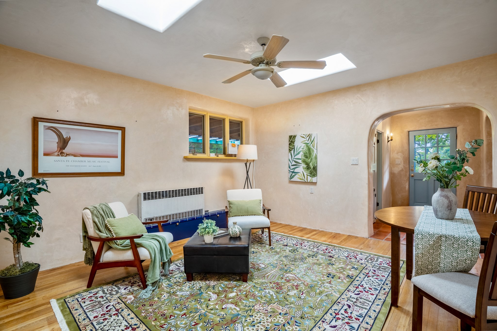







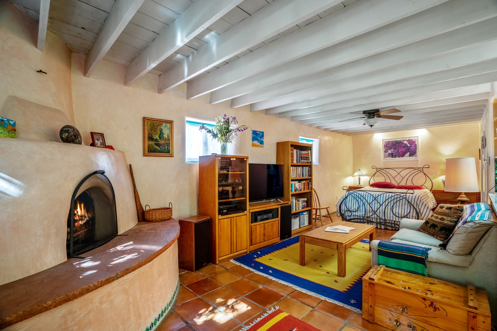

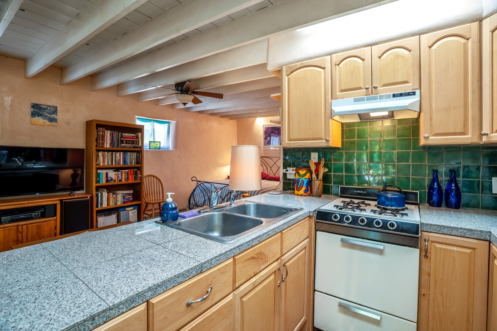
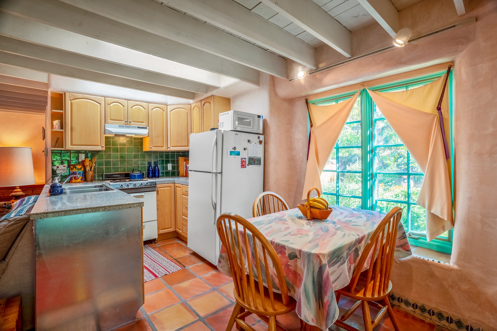


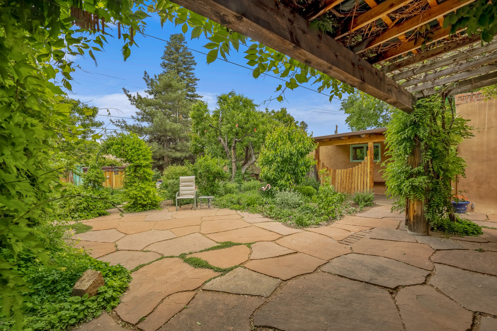








Join our community of buyers and sellers and subscribe to our Monthly Newsletter to receive Santa Fe community and real estate news delivered right to your inbox.

530 S. Guadalupe Street
Santa Fe, NM 87501
Phone: (505) 982-9836
All real estate advertised herein is subject to the Federal Fair Housing Act and Equal Opportunities Act. Barker Realty Co., llc. strives in to confirm as reasonably practical all advertising information herein is correct but assumes no legal responsibility for accuracy and should be verified by Purchaser. Barker Realty Co., llc. is not responsible for misinformation provided by its clients, misprints, or typographical errors. Prices herein are subject to change. Square footage amounts and lot sizes are approximates. The data relating to real estate for sale in this web site comes in part from the Internet Data exchange (“IDX”) program of SFAR MLS, Inc. All data in this web site is deemed reliable but is not guaranteed. © 2022 Southwest Multiple Listing Service, Inc. All rights reserved. Internet Data Exchange (IDX) listings are from Southwest Multiple Listing Service, Inc. (SWMLS). IDX information is provided exclusively for consumers’ personal, non-commercial use and may not be used for any purpose other than to identify prospective properties consumers may be interested in purchasing. All information is deemed reliable but is not guaranteed accurate by SWMLS. Built by the Barker Realty Marketing department.